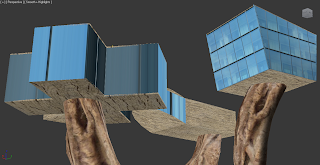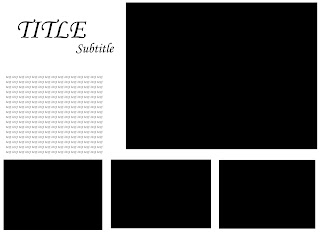
.PNG) The first image shows what the model looks like inside (the underground part) and shows the work benches and spiral staircase.
The first image shows what the model looks like inside (the underground part) and shows the work benches and spiral staircase.The second image shows what it looks like when I look up to see the models that are located above ground. These are not shown very well in this Layar so I will have to investigate how to make this part of the model better and easier to see using Layar.



















































