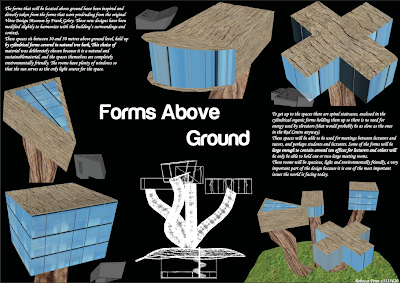Village Green Images:http://www.ceem.unsw.edu.au/content/userImages/TheVillageGreenatUNSW.jpg
http://www.cricket.unsw.edu.au/Photos/Green%20Shield%20v%20CC.JPG
http://www.unswbaseballsoftball.com/pb/wp_ea6df524/images/img73745c5a1245acb2.jpg
http://lh3.ggpht.com/_s0bnlxQ8dr0/Rpt7siwRxvI/AAAAAAAAAEk/eJaWAJ86m0g/IMG_0165.JPG
Frank Gehry and Vitra Design Museum Research:http://www.galinsky.com/buildings/vitradesign/index.htm
http://en.wikipedia.org/wiki/Frank_Gehry
http://www.greatbuildings.com/buildings/Vitra_Design_Museum.html
Links on Interactive Poster Lead To:http://www.galinsky.com/buildings/vitradesign/index.htm
http://www.design-museum.de/museum/ueberuns/index.php
http://rebeccapennarch1390.blogspot.com/
http://www.unsw.edu.au
 Last time I tried to use Layar I was very far away from the model and I was still underground and could not see the whole model. This time I scaled it down and it worked much better.
Last time I tried to use Layar I was very far away from the model and I was still underground and could not see the whole model. This time I scaled it down and it worked much better..PNG)
.PNG)

.PNG)




